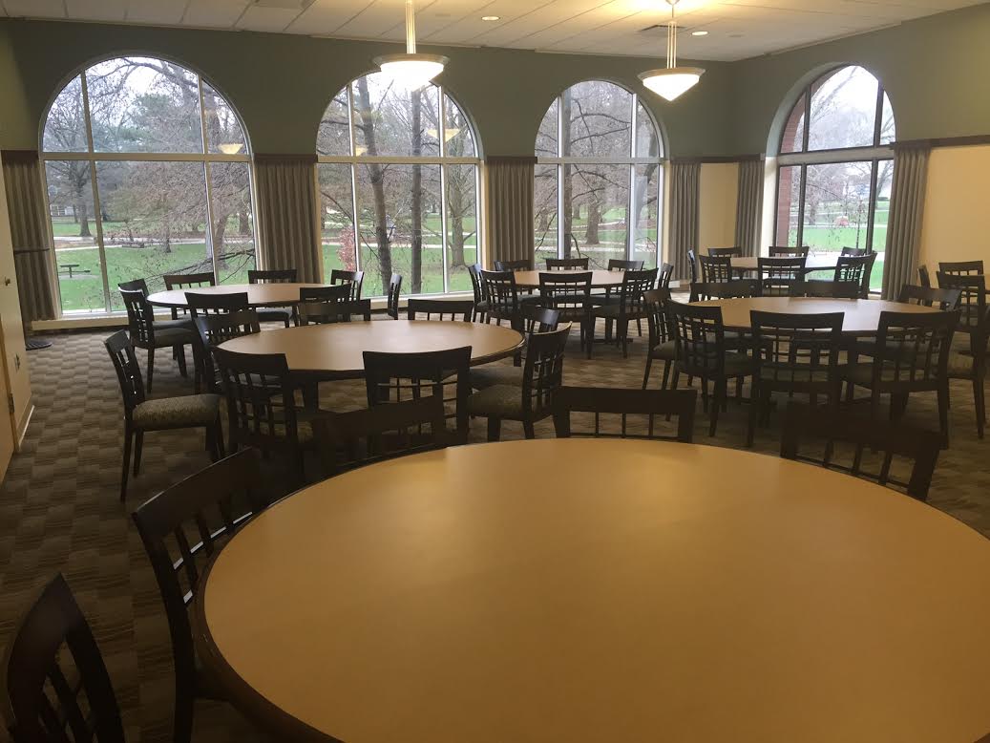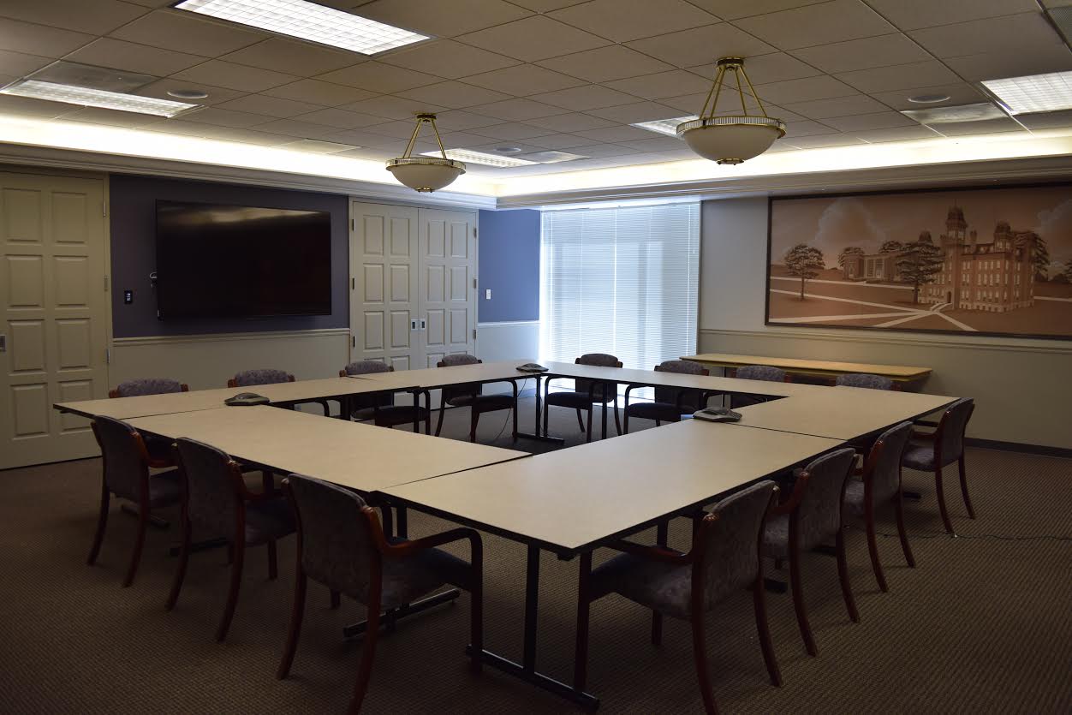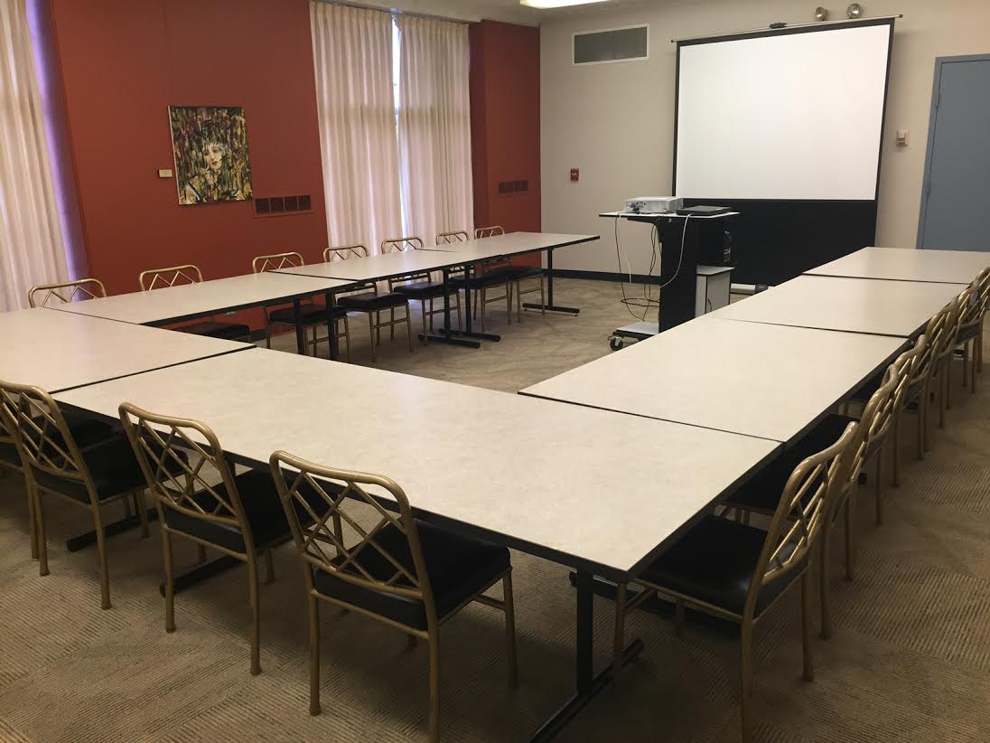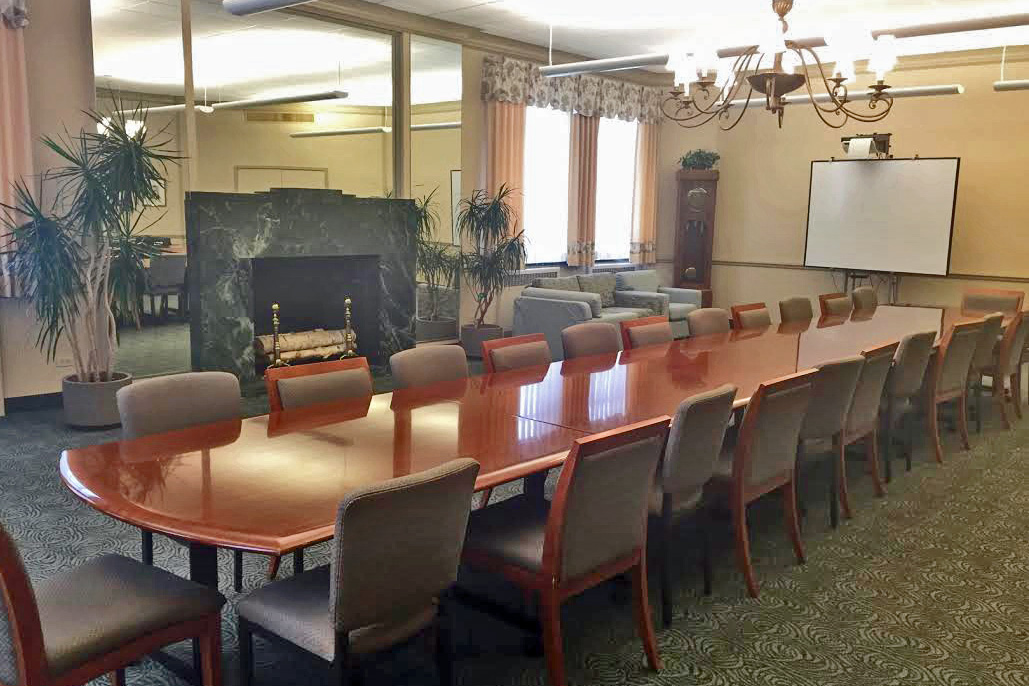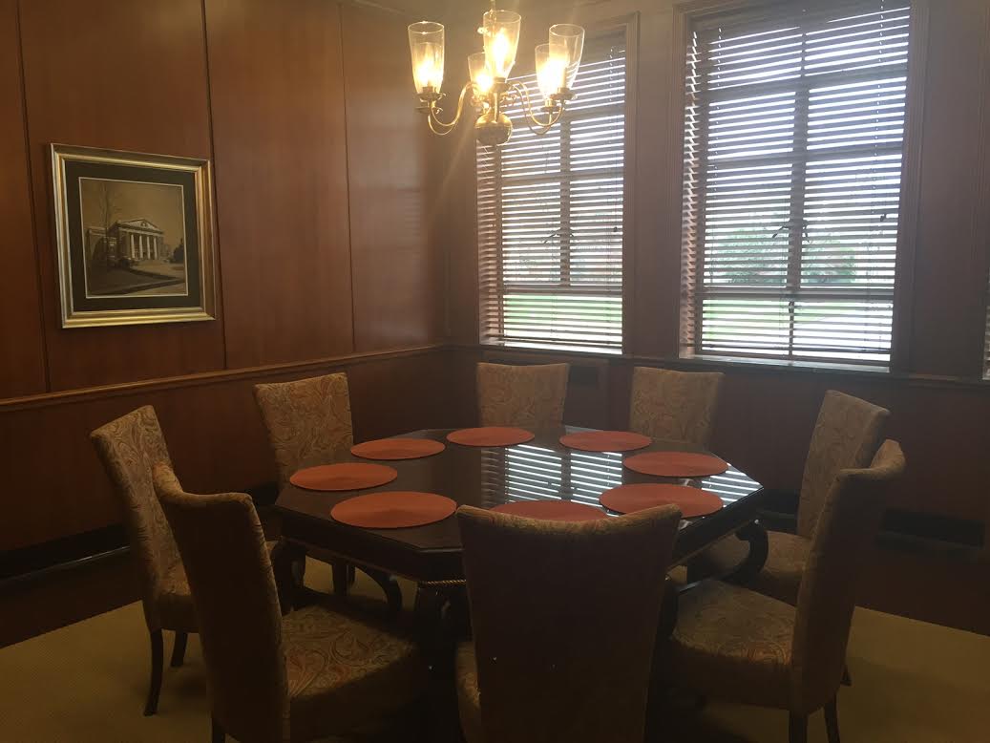Memorial Center Meeting Spaces
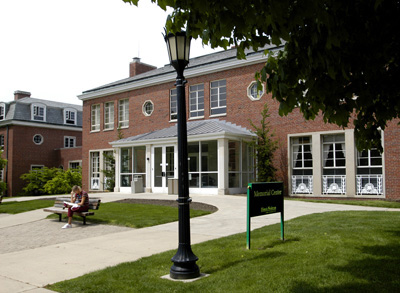
The Memorial Student Center houses the largest variety of multi-purpose reservable spaces on campus which include large-scale event spaces, mid-sized meeting rooms, smaller spaces suitable for private meetings or dining, and exhibit spaces. These spaces may be reserved for no charge by Faculty, Staff, and Registered Student Organizations (RSO's) for University-sponsored meetings and events on a first-come, first-served basis. Every reasonable effort will be made to accommodate you! External event requests and Faculty/Staff/Student requests for personal use, please visit the Conference Services webpage for more information.
Event Spaces / Meeting Spaces / Exhibit Spaces
25Live code: MC TU
The Turfler Room may contain up to 12 large round tables of 8 for a total capacity of 96. It will not be set with any other tables or chairs, excepting those used for catering. It contains a full A/V setup including: an in-ceiling projector, a retractable projection screen, a mac mini, and sound equipment including a microphone. Please ask if you have specific questions on the A/V capabilities of the Turfler Room.
The Turfler Room is connected on the north side by a set of doors that enter into the Bertholf Commons, the main cafeteria for the University. The Turfler Room may be reserved on its own as a meeting space or for a catered meal. Because it is connected with the Bertholf Commons, it may also be reserved by Faculty/Staff or an RSO for a lunch or dinner meeting where food is first obtained in the Dining Hall and brought into the Turfler Room. When not accessed by the Bertholf Commons, the Turfler Room is accessible by a staircase directly across from the Henning Room. For events where the Joslin Atrium is reserved in addition to the Turfler Room, the Turfler Room is also accessible through the Joslin Atrium.
25Live code: MC VIN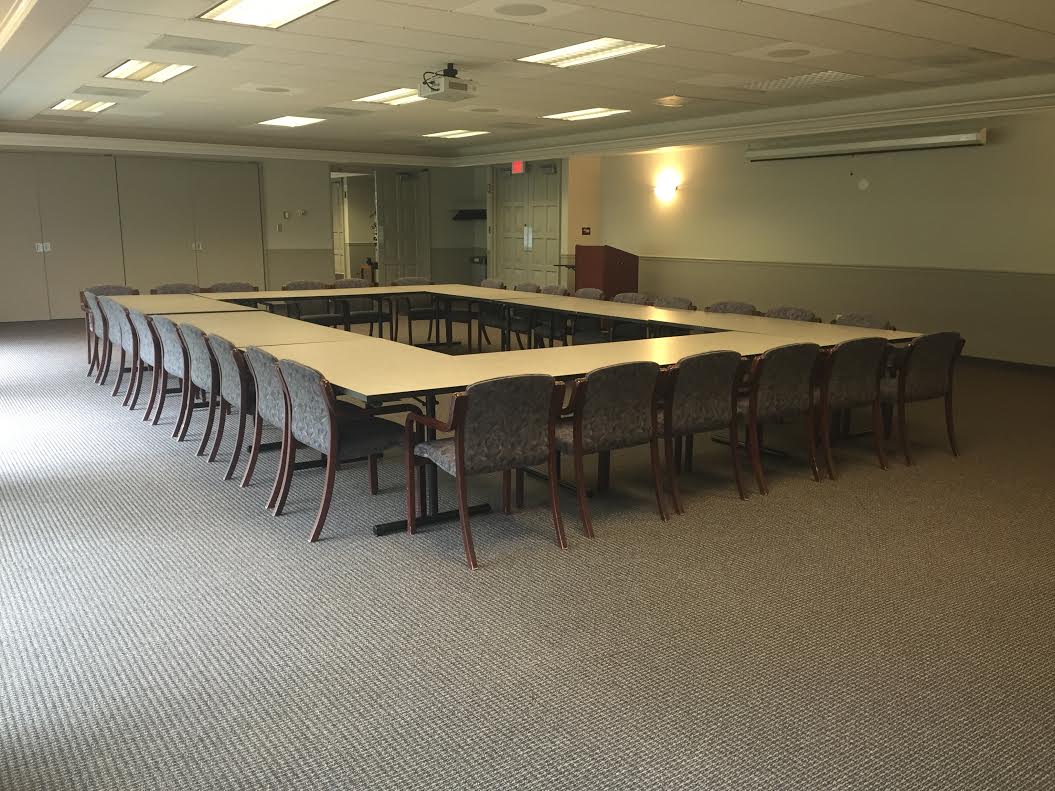
The Vinyard Room is a mid-sized extremely versatile meeting or banquet room. It can be set in any of the following layouts: conference, hollow square, open, rows, rectangular tables, theatre-style, u-shape, or with round tables for special occasions. Because we accommodate all these different layouts, please be aware there may be setup and takedown time associated with each reservation and we do not typically schedule back-to-back reservations to allow for these changes. The occupancy will vary with the setup, but could seat up to 80.The Vinyard Room is equipped with A/V and has built in sound. There is a permanent projector and screen, a mac mini, a podium, microphone, and a piano; please include in your reservation if you are planning to use any of the equipment in the room so we can be sure it is ready for you. If you are unsure if the built-in A/V will suit your needs, please do not hesitate to ask. Conference phones may be requested.The Vinyard Room is attached to the Henning Room through a set of double doors on the south side. Large groups in the Vinyard Room may also request use of the Henning Room for their catering or other activities.
Sample diagrams of events in the Vinyard Room:
- Lecture
- Classroom
- U-Shape
- Square
- Banquet with Rectangles
- Banquet with Rounds, special occasion only
25Live code: MC IC
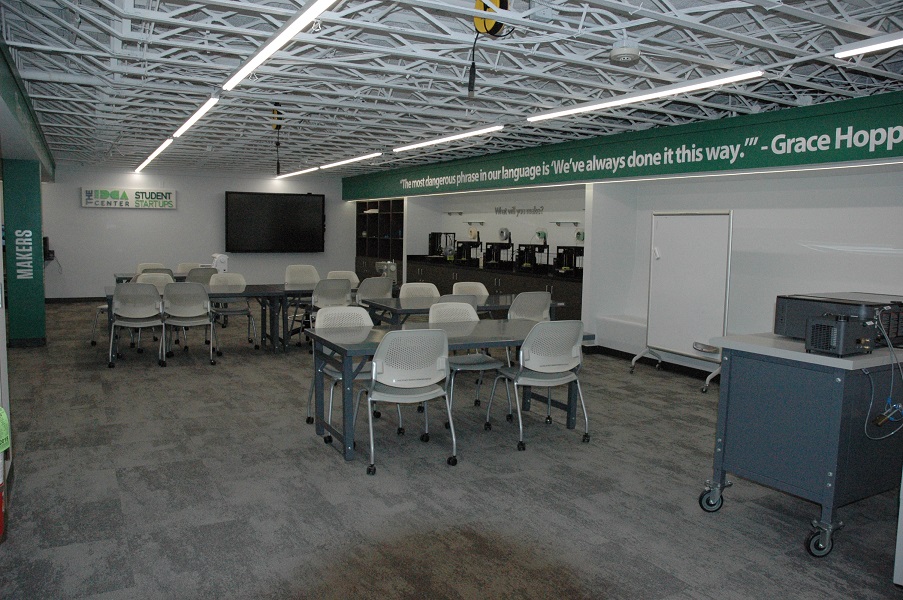 The IDEA Center is Illinois Wesleyan's brand new makerspace. Nestled right next to
the coffee shop in the Memorial Center, it is a place to learn, create, and collaborate.
The space is open to all students, faculty, and staff and thus, built to be adaptive.
Tables and chairs can be easily rearranged. Seating capacity is roughly 40-45 people
- 29 chairs and a bench along the wall that can seat about 10-15 additional people.
The IDEA Center is Illinois Wesleyan's brand new makerspace. Nestled right next to
the coffee shop in the Memorial Center, it is a place to learn, create, and collaborate.
The space is open to all students, faculty, and staff and thus, built to be adaptive.
Tables and chairs can be easily rearranged. Seating capacity is roughly 40-45 people
- 29 chairs and a bench along the wall that can seat about 10-15 additional people.
Equipment includes a mounted 86" touch screen computer, two desktop computers (one with Adobe Creative Suite), a laser cutter, vinyl cutter, five 3-D printers, a sewing machine, embroidery machine, knitting machine, and a mobile white board. If you would like to use any of the equipment during your reserved time, please contact the IDEA Center for access to the proper accessories at ideacenter@iwu.edu . Previous training is required to operate some of these machines, so please plan accordingly.
25Live code: MC HEN
The Henning Room is a small meeting room in a permanent hollow-square layout, set for a max of 24. The layout may only be requested to be changed for special events. It is equipped with a new flat screen television that is connected to a Mac Mini. Conference phones may be requested.
The Henning Room is attached to the Vinyard Room through a set of double doors on the north side. Large groups in the Vinyard Room may also request use of the Henning Room for their catering or other activities.
25Live code: MC TI
The Titan Room is set in a U-shape for 16, but can fit up to 20. The layout may not be changed. It has a permanent A/V Cart with a Mac Mini computer, a projector, and a screen. It is the most common meeting room for groups with no specific setup needs, and is popular for lunch or dinner meetings, as it is very near the Dugout.
25Live code: MC CW
The Cartwright Room contains a boardroom-style table that can seat up to 26. Pieces of the table may be moved to accommodate smaller meetings and meals upon request; however, the boardroom tables will not be removed from the room. There are also two small seating areas in the Cartwright Room. It is equipped with an Eno Board, but the user must bring their own laptop. Conference phones may be requested.
25Live code: MC PIL
The Pillsbury Room is a small room overlooking East University Avenue that has an octagonal 8-person table. It is ideal for a small meeting, interviews, or a catered meal. Conference phones may be requested.
Event Spaces / Meeting Spaces / Exhibit Spaces
